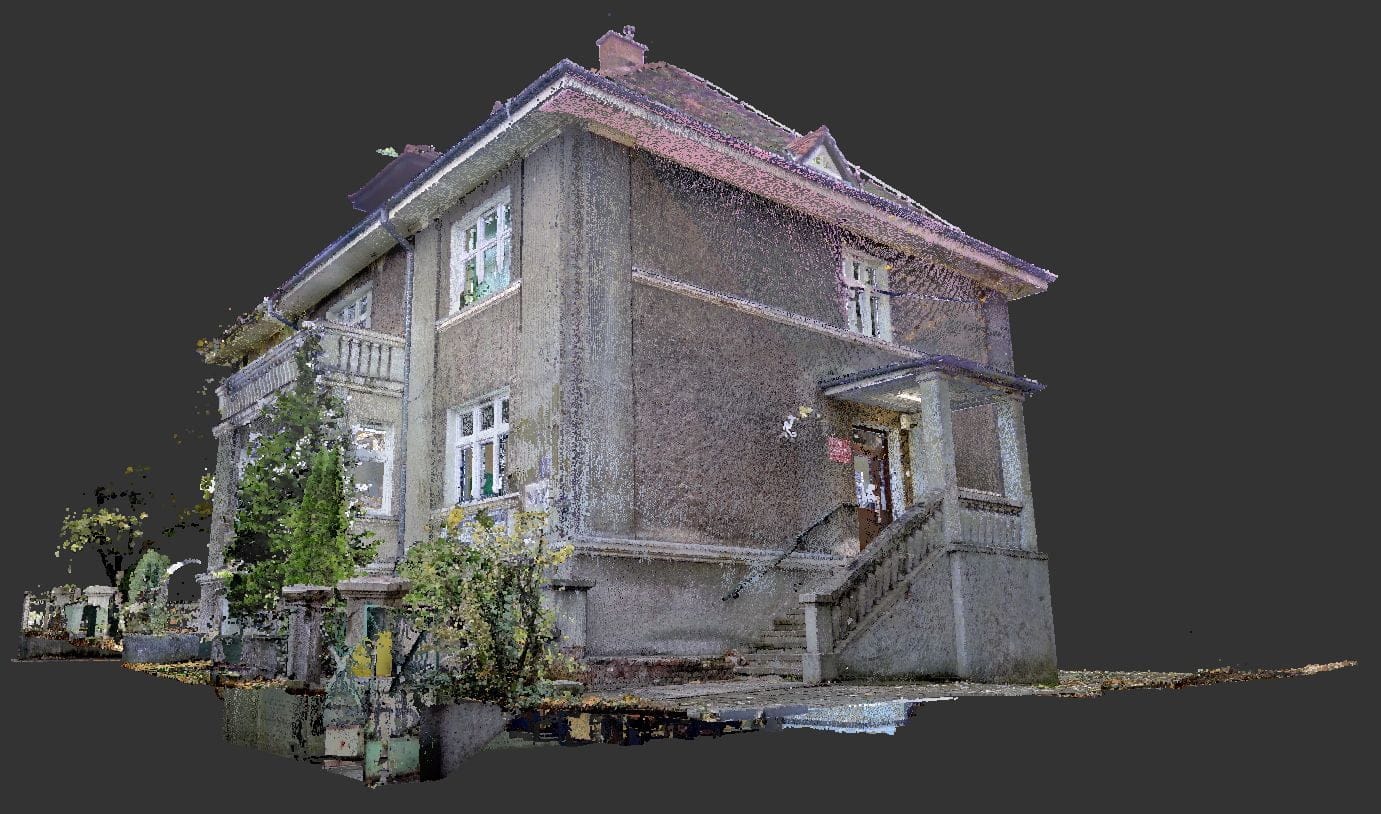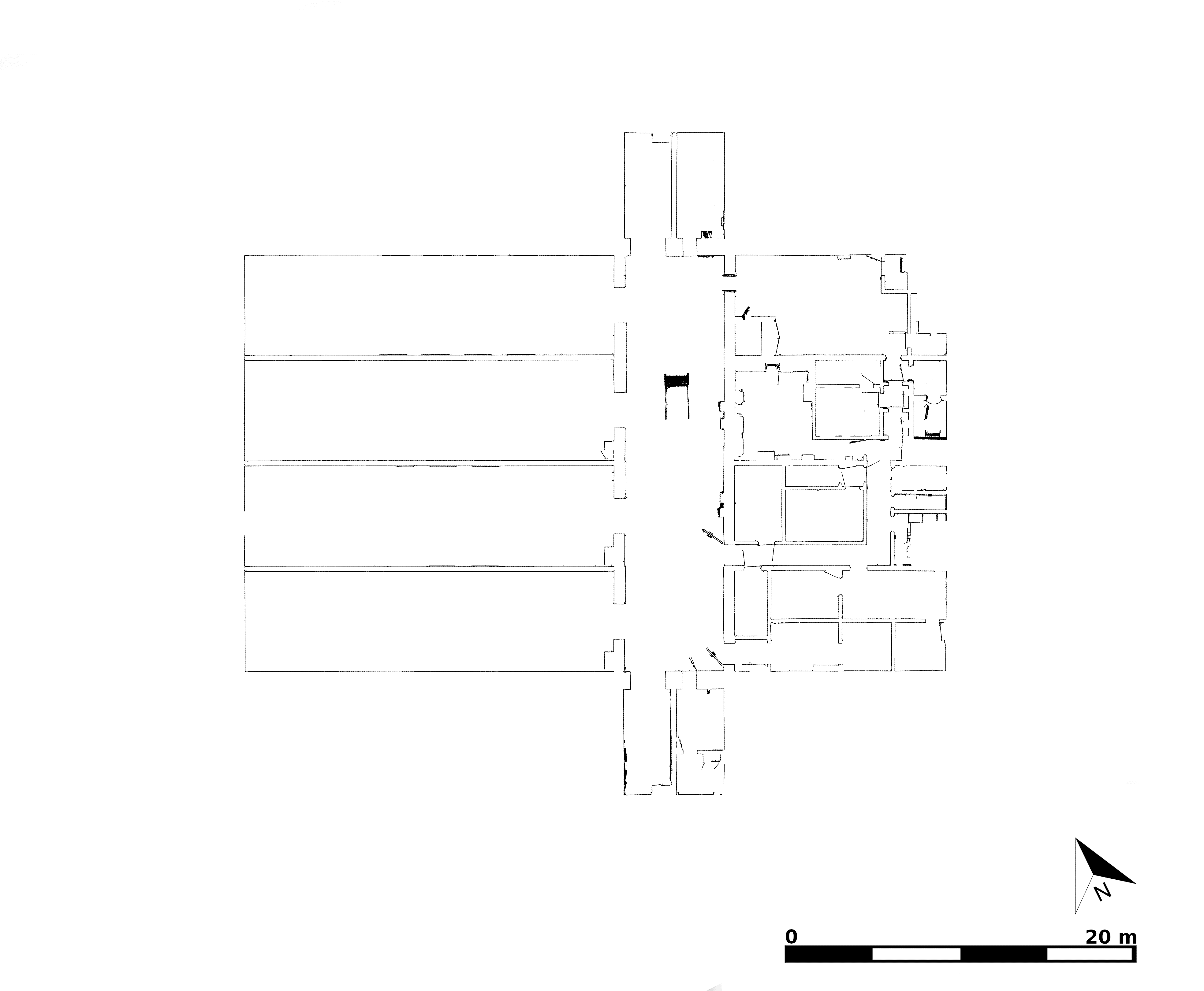Contemporary architecture and construction are increasingly using modern measurement technologies. Efficiency is important on the construction site. The need to obtain the full spectrum of geometric data in the shortest possible time, without stopping construction work, prompts the use of various tools.
Depending on the needs, we can provide support in the field of terrestrial, mobile and air laser scanning. The result of our work is complete 3D information about the construction site. Thanks to it, engineers responsible for supervision and work planning have the possibility of effective management without leaving the office. They can verify the progress of work, detect inconsistencies with the project, and prepare as-built materials.
Our many years of experience and many years of cooperation with designers or contractors means that, if necessary, we can step out of the role of a documentary, offering advice on the selection of the best measurement technology for a given task.
In the case of already existing facilities, we can offer extremely fast and precise 3D documentation with the use of our laser scanners. Next, we can process the obtained data to the level of CAD 2D/3D or BIM documentation. This applies to both external elements of objects, such as the facade, as well as the full body with all internal rooms.




